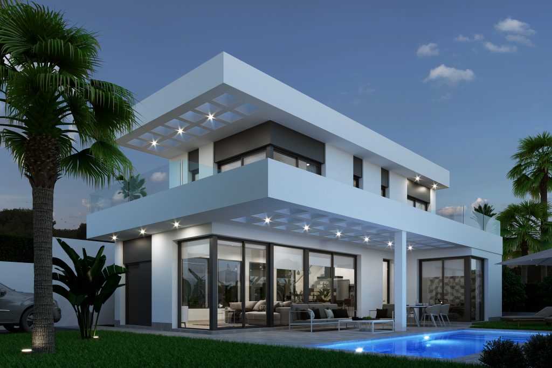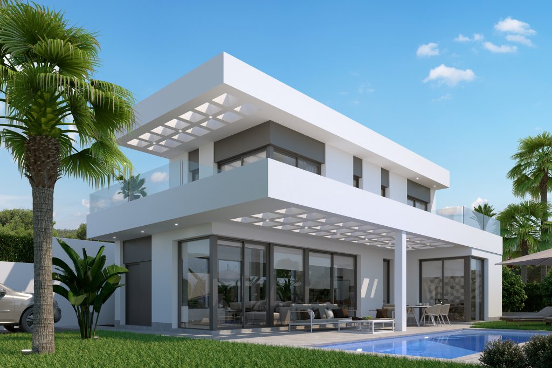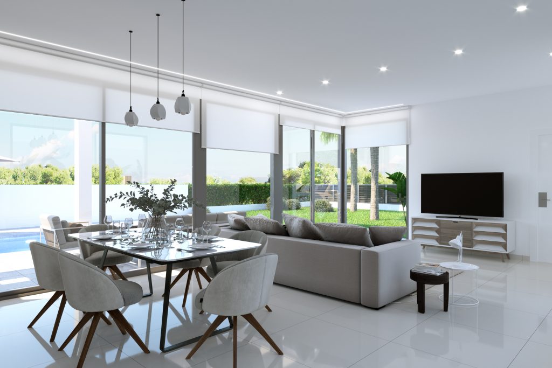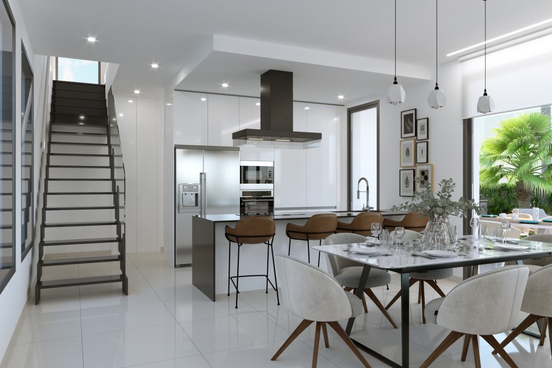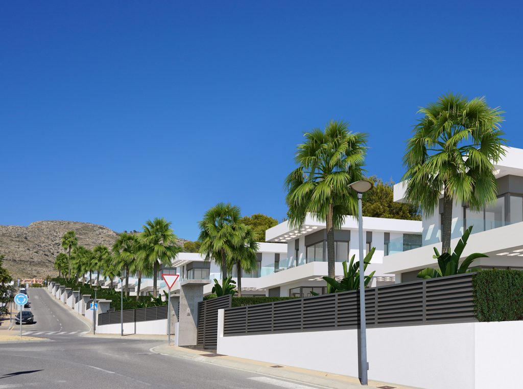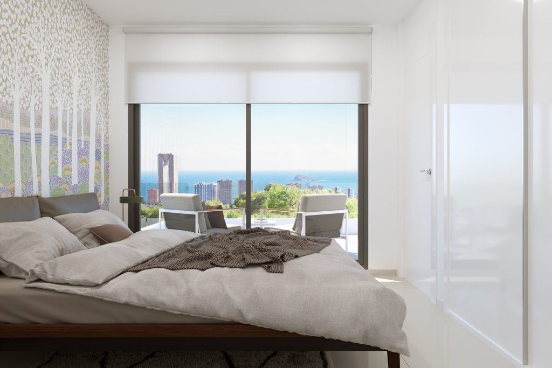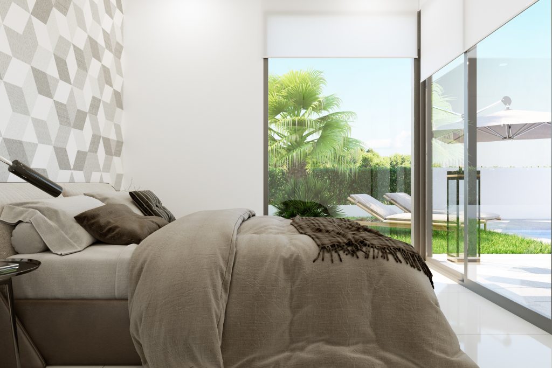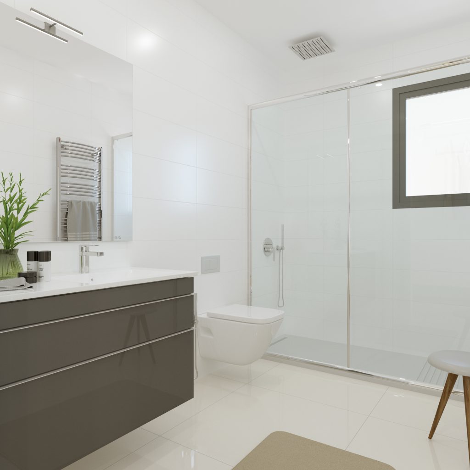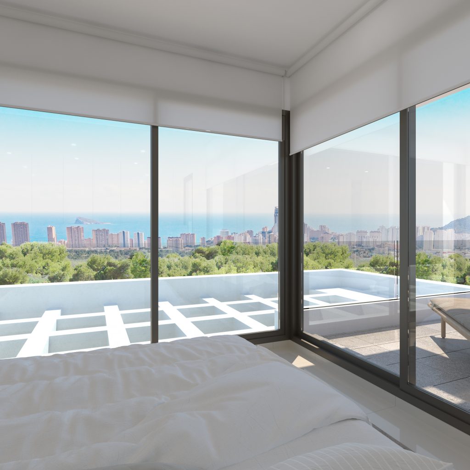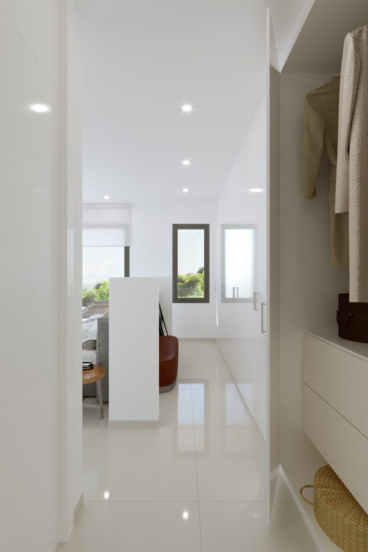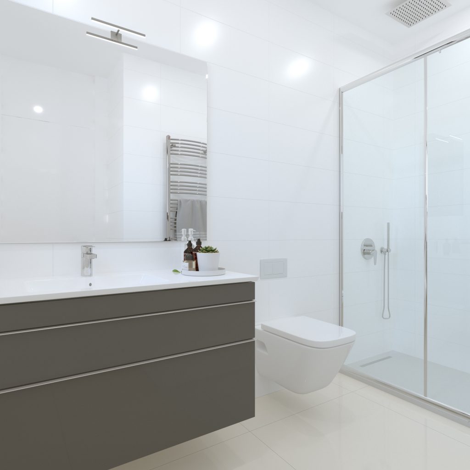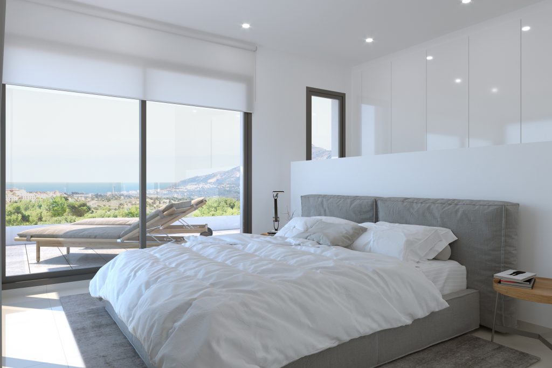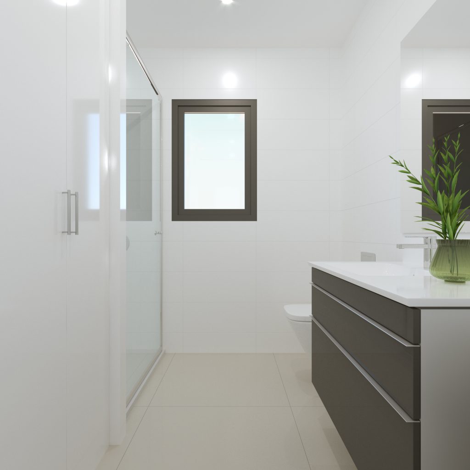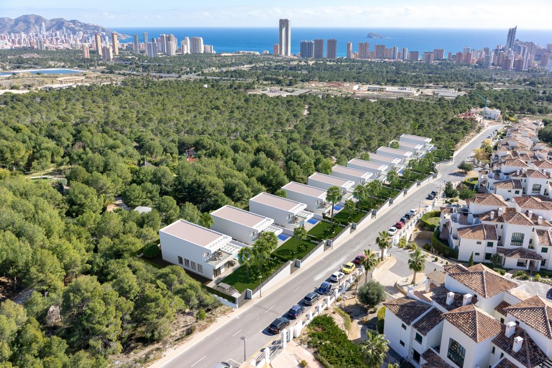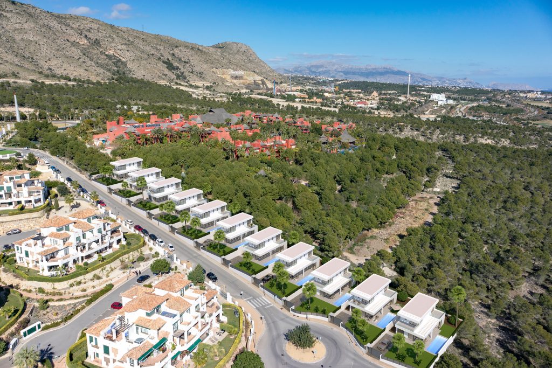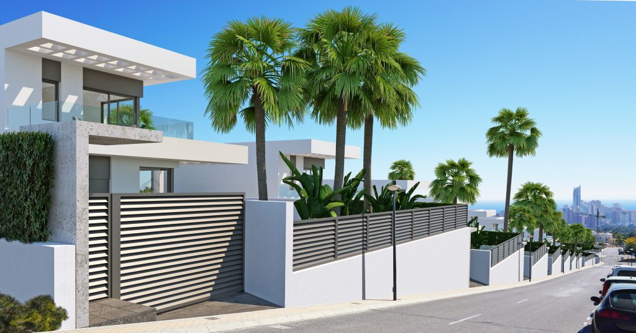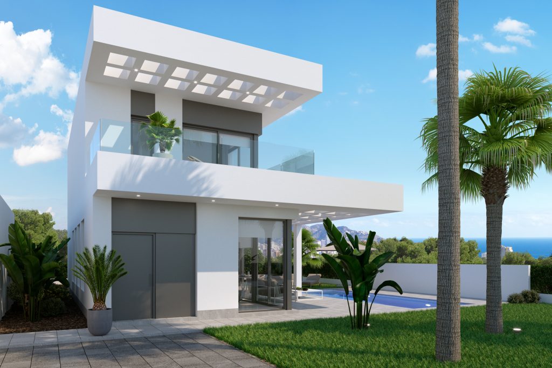Features
- Air Conditioning
- Balcony
- Barbecue
- Broadband Internet
- Ceiling Fan
- Central heating
- Garden
- Kitchen
- Security System
- Swimming Pool
Details
A.- Materials and Elements included in the contract price
Foundation and Structure x Foundations:
Reinforced concrete, isolated footings. x Structure: Reinforced, damp proof, concrete ground floor constructed with unidirectional steel reinforcements (one way slabs). This floor is over an air chamber space with cross ventilation which prevents the humidity coming from the soil. First and second floors constructed with bidirectional steel reinforcements (two way slabs). All according to EHE regulations. x Waterproof wall.
Exterior and Interior Walls x Exterior wall constructions:
Two walls separated by a cavity, containing thermo-acoustic insulation materials in the intermediate air chamber. The outer layer is a waterpoof screened, finished in plain white. x Interior walls: Partition walls constructed from brick, finished in plaster.
Covers:
Non-passable solarium roof finished with pebble stone or similar.
Flooring / Wall Coverings:
Wall Covering: The vertical surfaces in the bathrooms are finished with high quality porcelain tiles xx Painting: Special acrylic paint for a smooth finish on gypsum plastered walls. x Flooring: xx Interior floors are finished in porcelanic tiles with complementary skirting tiles. xx All flights of stairs and landings made with granite or similar. x Ceiling finish: xx Suspended plaster ceiling in the house. xx Removable suspended plaster ceiling in the bathrooms.
Woodwork Interior x Interiors doors:
White lacquered with stainless steel handles. x Wardrobe doors: White lacquered with stainless steel handles. Tailored cabinets finished and compartimentalised interiors.
External Metal Joinery and Glass:
External metal joinery made of aluminium with RPT (Thermal Bridge Break). x Motorized blinds in bedrooms and bathrooms. x Double Glazing: Aluminium frames as specified in the technical building regulations with air chamber and sun protection. x Terrace railing with safety glass. x Security entrance door.
kitchen:
Top quality kitchen made of white formica, top and bottom. x Work surface made of granite or silestone or similar. x Installation of extractor fan suspended from the ceiling. x Stainless steel sink mounted below the work surface. x Mixer Tap with removable shower head.
Bathrooms:
Complete designer bathroom featuring exclusive vanity unit and mirror with integrated lights (LED). x High quality mixer taps. x Porcelain sanitary ware. x Toilet cisterns are built-in to the walls and sanitary ware is wall-mounted.
Installations:
Installation of central air conditioning with cooling and heating ducts. x Installation of aerothermal equipment for hot water and AA/CC. x Installation of hot and cold water pipes multilayer or PPr drains or similar material. x Installation of electricity cabling and outlets to oficial standards. 9,9Kw. x Installation of TV sockets in lounge, bedrooms and terrace. x Installation of telecomunications infrastructure and network outlets. x Installation of two video intercoms with cameras. One on the ground floor and one on the first floor. x Installation of external mood lighting and garden lights which highlight architectural features of the home and outside spaces. x Pre-installation of the cooling/heating system for the pool. (Machine not included). x Installation of water tap and electricity outlets on the terrace and solarium.
Development inside Plot:
Anti Slip porcelain tiles to the inmediate surrounding of the house and synthetic turf. x Pool: Single structure made of concrete and finished with white ceramic tiles. x Individual finished parking space. x Motorised gate. x Irrigation system. x Trees.
- ID: 5839
- Published: 13/12/2019
- Last Update: 13/12/2019
- Views: 1210
Related properties

Beautiful villa in Finestrat | Only 2 left for sale before price goes up
Finestrat, Spain
Key ready house on best location in Finestrat with great views
Finestrat, Spain
Project of new villas in Finestrat with great views
Finestrat, Spain
New & modern villa for sale in Finestrat
Finestrat, Spain
